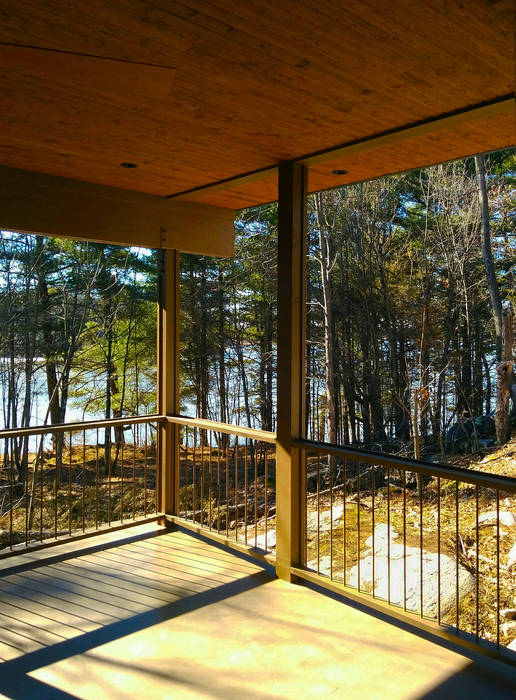This 1,600 square foot home perches on a rock outcrop overlooking an Eastern Ontario lake. The low profile, compact design uses aging-in-place principles such as minimizing stairs, and incorporates 3 bedroom, 2 bathrooms, a detached garage and no basement. The construction is conventional stick frame with breathable mineral wool insulation on exteriors. All heating and cooling is provided by air-to-air heat pumps. With an HRV from Germany, fiberglass-frame triple-glazed windows, a condensing dryer and a heat pump water heater, this project is highly energy efficient. The design aims to meet the Passive House air tightness standard of an ambitious 0.6 air changes per hour.
類似的圖片

