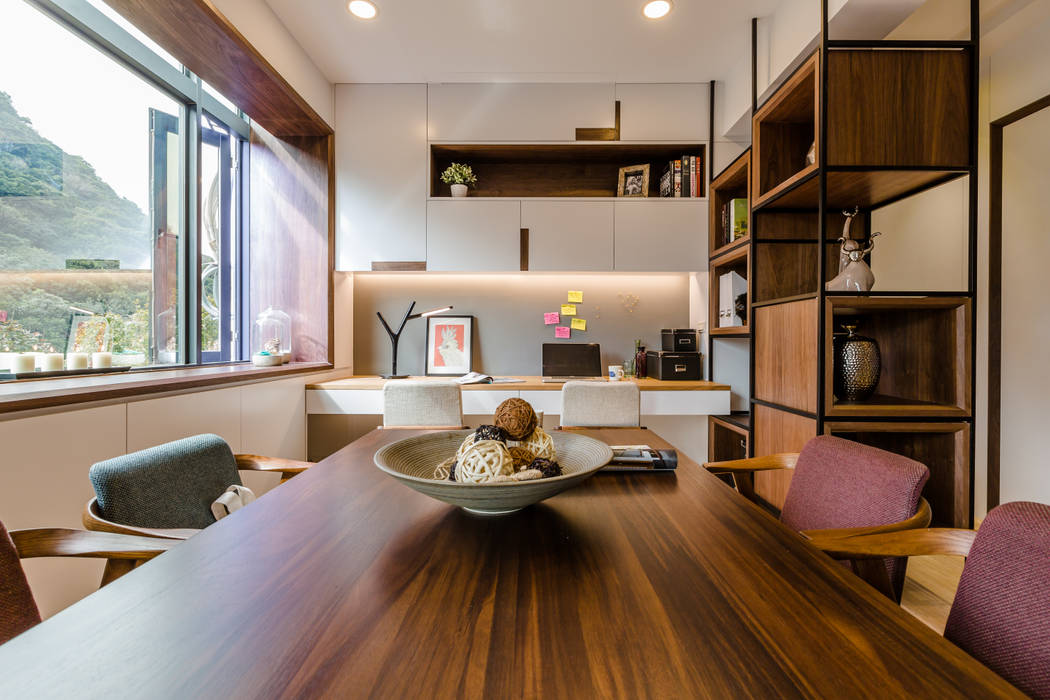On our first visit of the apartment, we were overwhelmed by the sweeping view of Mt. Shamao from every windows of the apartment. Although the site is surrounded by amazing scenery, the internal space was divided by existing columns that fragmented and separated the apartment into pockets of spaces which meant that line of sight to the windows were obstructed from most parts of the apartments We knew right away that the biggest asset of the apartment is its natural surroundings and the mission is therefore to come up with a design that connects the natural space outside with the internal space and maximize the amount of point of sights from the house to the windows and in return maximizing the amount of natural light permeating through the apartment.
建築本身是位處於陽明山砂帽山溫泉區的老房子,在僅有不到25坪的公寓中,要容納一對退休夫妻,加上經常來訪的孫子女,格局上除了要富有最大的彈性,還需要兼具龐大的收納機能。
於是設計走向將開放空間以最大的包容尺度作為定位。為了爭取讓更多的光線與紗帽山美景進入空間,設計師利用特製木框,框塑原有開窗立面,不僅將一年四季色彩繽紛的紗帽山美景當成畫作來欣賞,同時也促進空氣對流。還利用建築外牆處,在窗台以下規劃櫃體以增加收納。
延用框景的手法,設計師強調排列在房子中央舊有水泥柱,將公共空間與私密空間用同一個語彙串連在一起。利用當中的柱子形成兩面相通的鐵件木書櫃。兩面相通的設計巧妙的界定廚房與書房但又不阻檔自然美景進入廚房。
在臥室動線規化方面,使用木作推拉門代替傳統的實牆隔間。當有小朋友造訪時,將推門拉開收入預留的位置,藉此開放隔間。在這樣的開放空間裡, 不僅可以增加小朋友自由活動的範圍,也能因應長輩在不同時間的照顧與互動關係。
建材的使用多元化,利用天然木皮於地板,收納櫃及窗框。天然石材於電視牆,玄關及衛浴 。不銹鋼鐵件烤漆來強化柱子與梁的線條。天然亞麻籽製成的面板用於書桌區。鏡子牆面用於玄關區, 把天然的光線帶入比較陰暗的地區而使得光亮.

