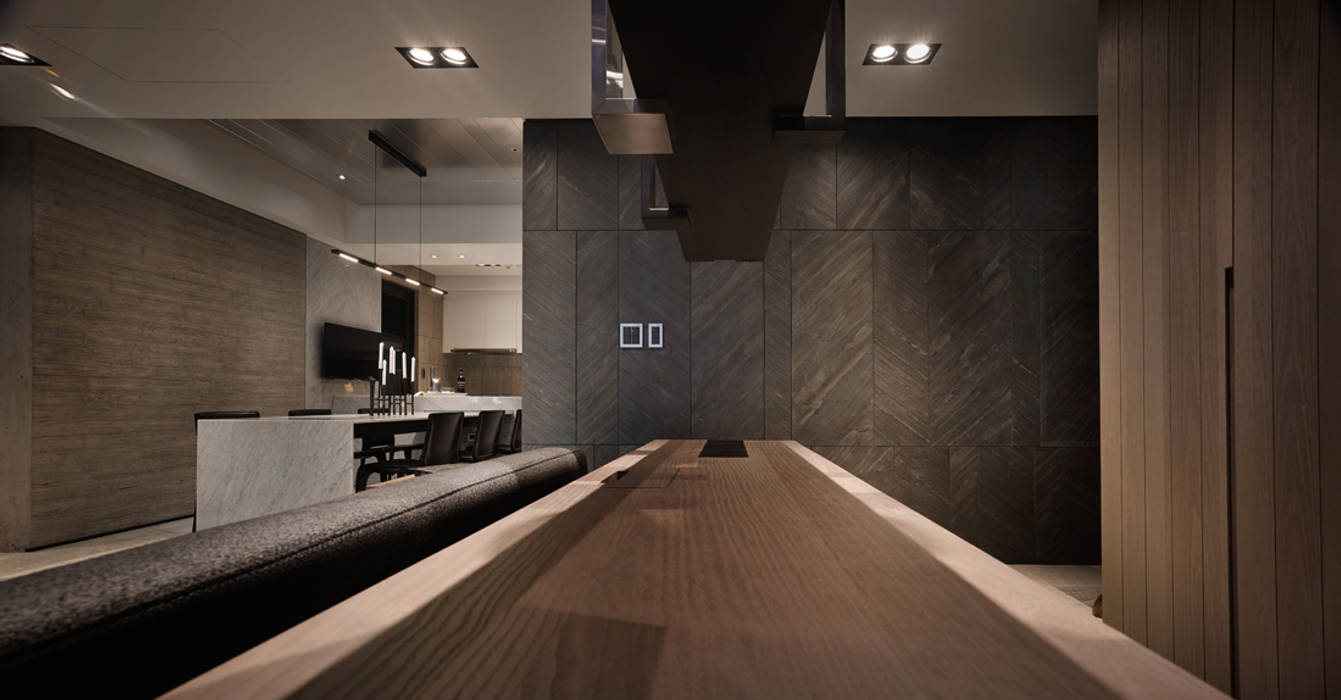

空間的語彙是對於身心靈上,最單純且直接的對話模式,本案藉由有限的空間範圍內,嘗試以形體、材質、光影等設計元素,導入在各場域脈絡中,細節上不僅傳達使用者的個性與生活品味,且保留材質自然獨特的紋理性,重新詮釋慢步調的生活體驗,使業主擁有居家的專屬語言。
初步在空間配置思考時,入口玄關左處,面臨的是電梯與柱子所呈現垂直相接的畸零狀態,藉此以長型的半透式吊櫃延伸了整體軸線,輕巧的界定了玄關與客廳關係,使室外的綠意串連起陽台、客廳、餐廳、廚房的室內開放性空間,而透過公領域裡粗曠且細緻的灰色原始木紋板模牆與暖色木皮的溫潤質感,將自然、空間、材質產生緊密連結與共存,轉化由戶外到居家所產生緊湊且繁忙的心情,營造出舒適放鬆的居家體驗。
在空間性質的視野、界定操作上,為了最少視覺上的壓迫性量體衍生於居家空間中,以原創且輕盈的櫃體、餐桌設計界定空間的範圍,設計上也符合使用者獨特品味與保留材質的相互呼應,也產生人、形體、空間在居家空間裡密不可分的生活模式。
The context of space is the most direct and pure way to dialogue with the owner themselves. In this project, we introduce forms, materials, lights and shades with limited space; the personality and taste of this owner were not only shown by the interior details but also by the unique natural texture of materials, this design approach redefines the slow-paced life experience and make it exclusive to the owner. As to the layout designing in the very beginning, the left side of the entrance is the odd space that resulted from the perpendicular of elevator and column inside the walls. Thus we use the rectangle shape of semi-transparent shelf to define foyer and living room space. The greenery then is brought into this openness space from outdoor balcony to living room, dining area and kitchen. The texture of rough cast-in concrete and the subtle wood veneer that connects nature, space and materials altogether and shaping a sense of comfortable and relax living experience.As to the approaching of spatial zones, we introduce the customized shelf and dining table to define the boundary of each space, try to avoid the repressive feeling of wall partition and also reflect the coordination between each materials and the owner’s unique taste towards this interior. Thus, the life pattern was shaped by the relations between the owner, forms and spaces.
