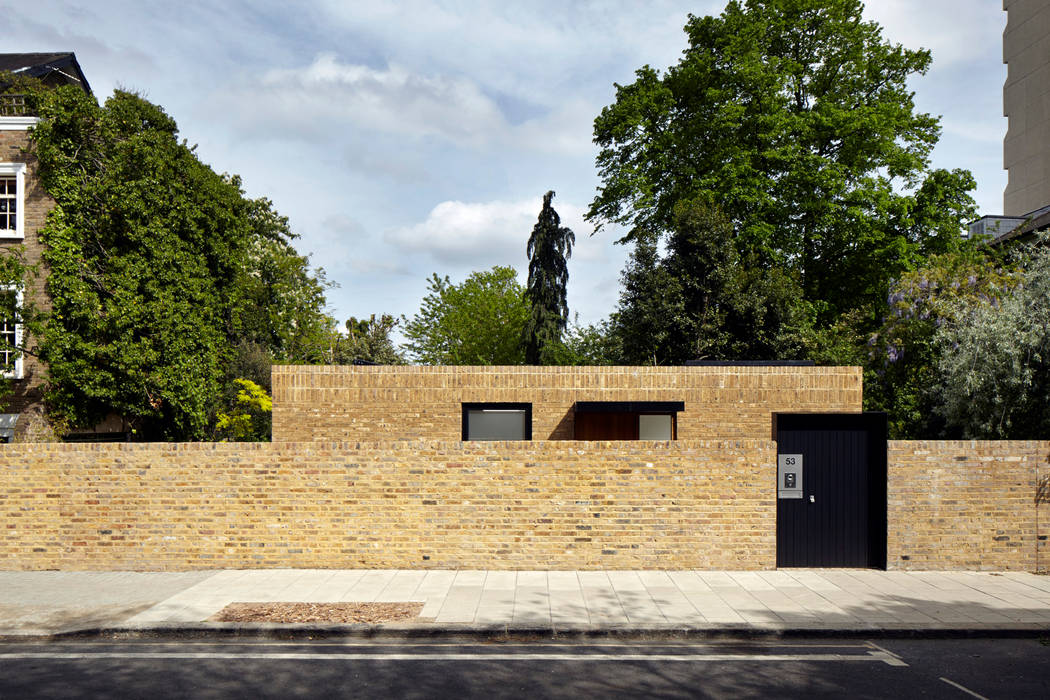

Lansdowne Gardens is a new three bedroom house which has replaced a derelict single storey doctors surgery within a conservation area. We were approached by our client through a recommendation. The derelict site was purchased with consent for a two bed house which was won at appeal by another firm.
The site is within a Conservation area and is flanked by two listed buildings. The site was occupied by a derelict single storey doctors surgery, which was set back from the highway behind the remnants of an old brick garden wall.
Following discussions with neighbours and the local authority, we tailored a new proposal to suit our clients aspirations. Due to the strict planning constraints, the house follows the form of the original doctors surgery and includes a new basement as established by the appeal scheme.
The new house is accessed through the restored boundary wall. The entrance is marked with a simple canopy and timber door. Once inside the dwelling you enter a dedicated hallway with a dramatic 2 storey glazed elevation, which houses a new open staircase connecting the two floors. The main living space is located at ground floor level where a 5 metre wide glazed opening provides access to the new paved courtyard. The three bedrooms are located at basement level and are accessed via an oak lined hallway. Each bedroom has sliding doors which open out to new decked courtyards and lightwells. The master bedroom has an ensuite shower room, a generous family bathroom serves the remaining two bedrooms.
The pallet of materials reflect the simplicity and clarity of the design. The basic building form is detailed as a crisp brick box with simple glazed openings with black aluminium frames. Internally the floors are polished concrete, ceilings and walls are plastered and white washed with the exception of the concrete wall and ceiling in the master bedroom, which is left exposed. All joinery work such as the staircase and timber paneling to the lower hallway are made from oak with a white oiled finish.
