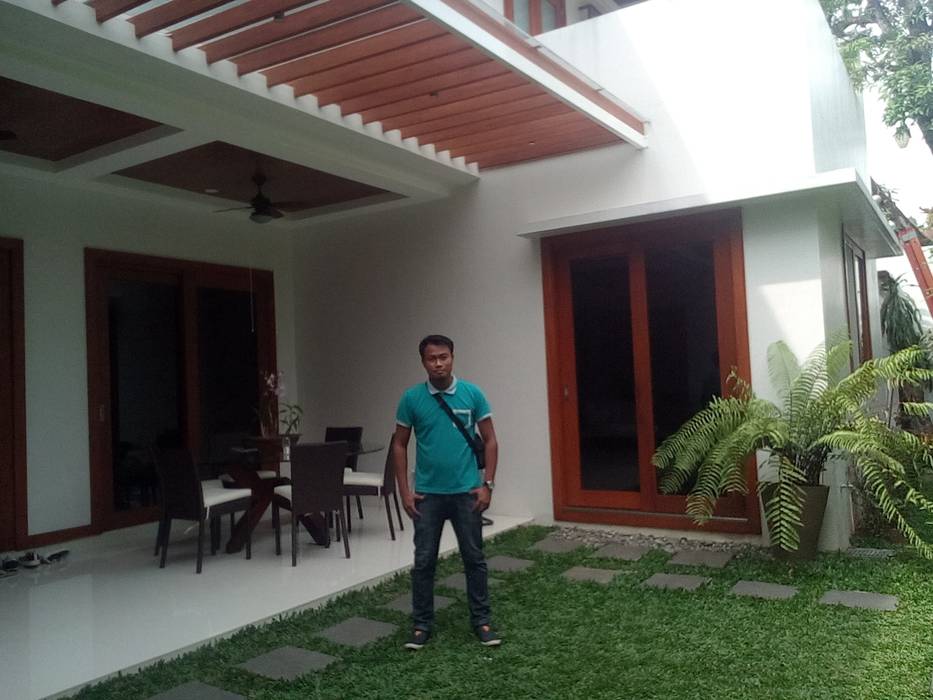

Two Storey Residential: A 500sq.m floor area containing of 3-bed rooms with Walk-in closet and T&B, Spacious Living area and Dining wide open to the Lanai and garden.The concept of this house is combination of Narra Wood+glass+concrete.
類似的圖片
