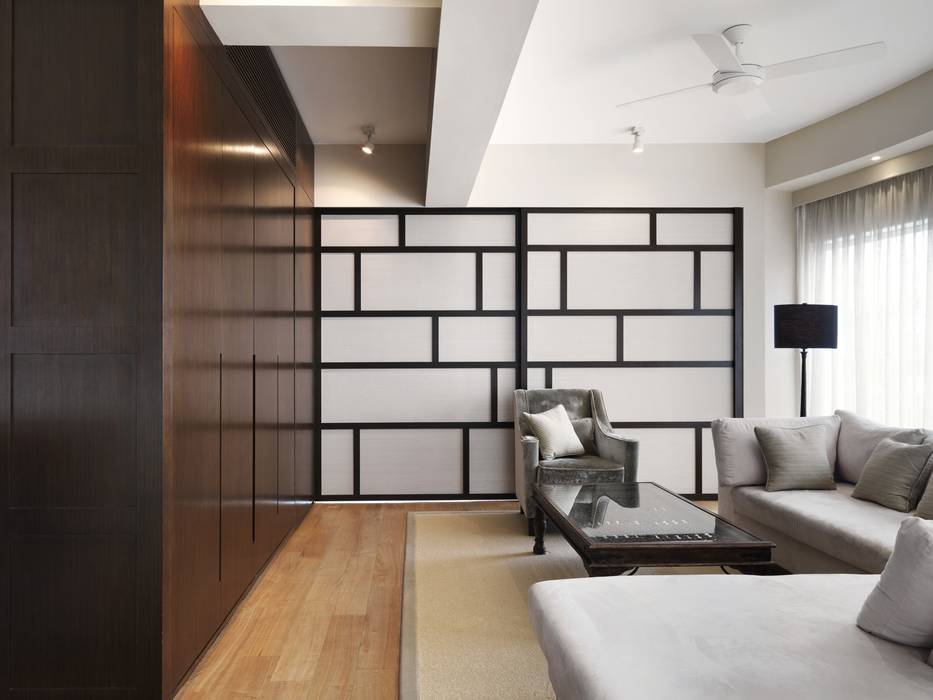One of the most challenging aspects of this remodeling project was the circular design of the original structure. To reduce the impact of awkward angles and junctions, the cylindrical volumes have been sculpted into a series of interpenetrating spaces, including a large double height void that can be opened up and closed down depending on use.
Whilst the core of the materials and finishes are light and complimentary, some contrasting elements have been introduced to create depth and solidity.
類似的圖片

