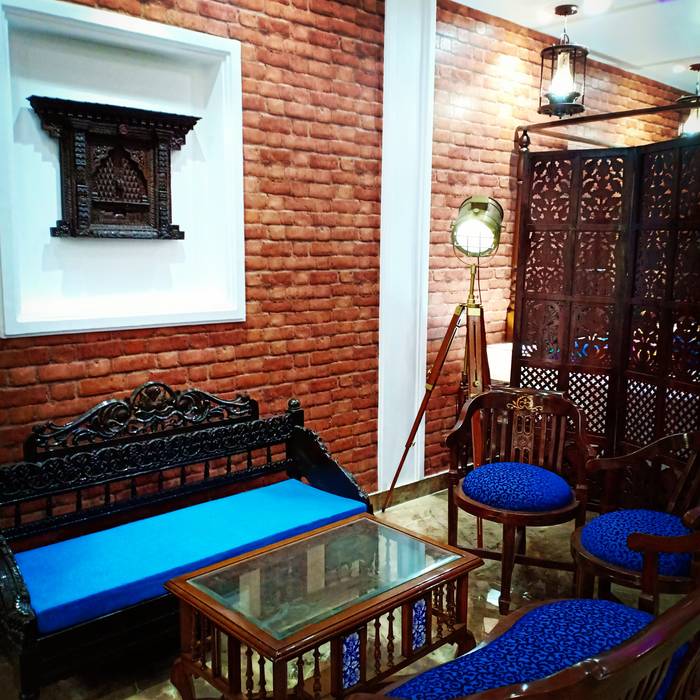Maayish Architects designed this studio apartment for Mr. Raj kumar at DLF phase 5, Gurgaon. Studio is designed keeping in mind the space availability and client's interest towards traditional touch. The space is divided into 2 parts : one as living space and another as bedroom area divided by a wooden screen for privacy in bedroom.
Exposed brick work wallpaper have been used to give a rustic touch. Jali on the false ceiling giving a traditional feeling to the space. Bed, other furniture and artifacts have also been installed in traditional style.
Exterior elevation of the house was also given a traditional touch .
Project was started in 2018 and was completed in mid 2019 with a budget of 50 lacs.
顏色: Red
類似的圖片

