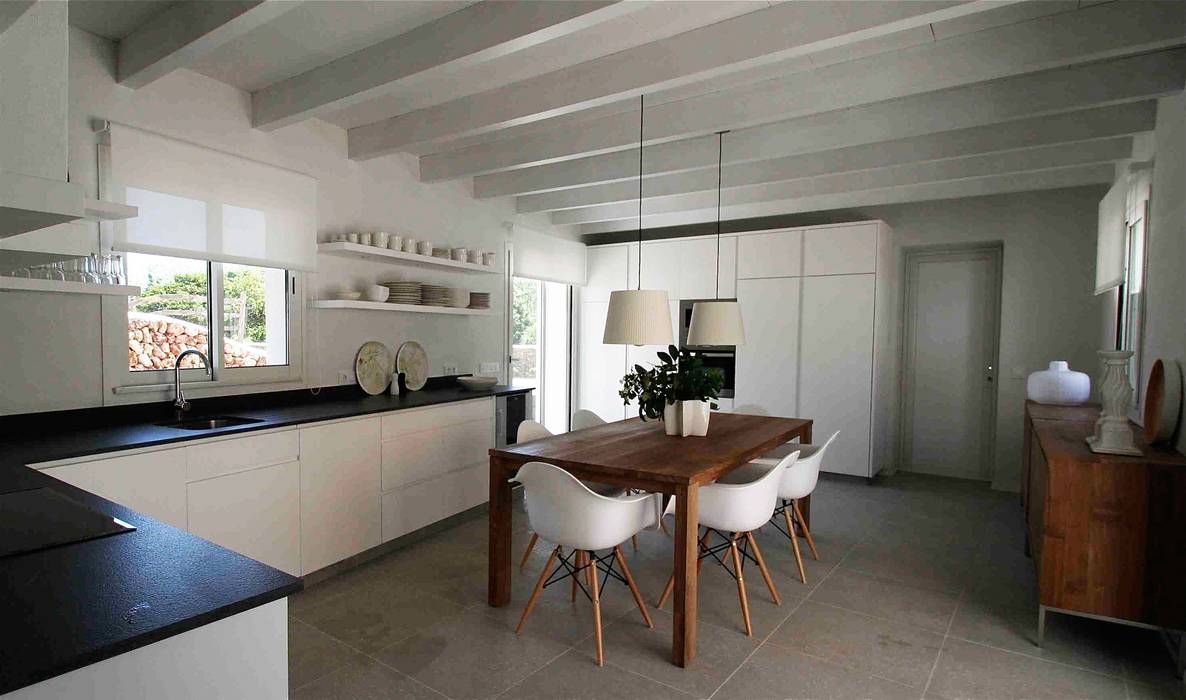

Location: Es Puntarró, Alaior, Menorca
Client-Developer: Private
Project: 2006
Area: 266,92 m2
Interior contributor: Amaya Navarro Rius
Ref. 06635
Traditional country house on the island of Menorca. Built in stages at different times which provides a final outcome anarchic game twinned volumes. With sandstone walls, wood-beamed ceilings with cuarts, ceramic tiles, woodwork, etc.
When we started the rehabilitation project our first approach was to preserve the existing house as far as possible, strengthening weak structural points, even doing some timely demolition, and isolating the entire house. We tailor the program of the different rooms to the needs posed by customers. We respect the existing house and the treatment of materials. The result is still the image of a country house, but functional and comfortable.
