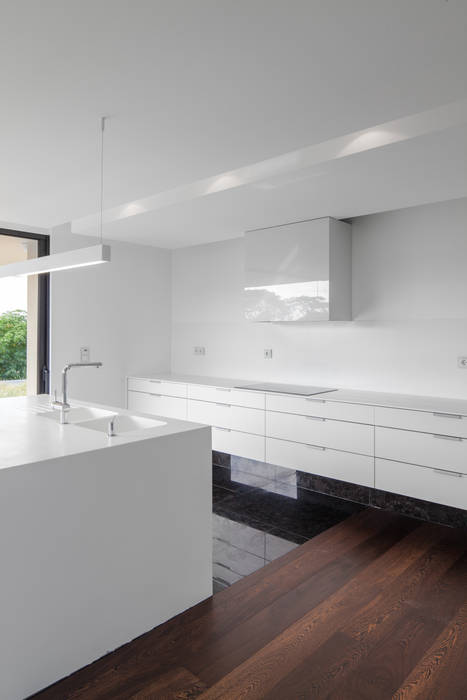

The house is located inside Belas Clube de Campo, a private condominium on the outskirts of Lisbon, Portugal. The configuration of the plot, proportion, dimensions and topography allowed to maximize the exterior space around the interior common areas.
The project extends throughout three floors; the first floor comprehends garage, maid room, laundry room and technical area; the second floor comprehends the office, living room, kitchen and bedrooms; the last floor is entirely occupied with the master bedroom.
The tension between the house and garden is obtained through the creation of “balconies” that are intentionaly higher than needed. The same tension was created between the house and the sky through the thick solar shades. Autochthonous vegetation occupies the extensive gardened areas.
All the interior space was designed and constructed with high quality and luxury finishings as a goal, but always with a concern that this could not be ostentatious – it had to be simple and effective.
